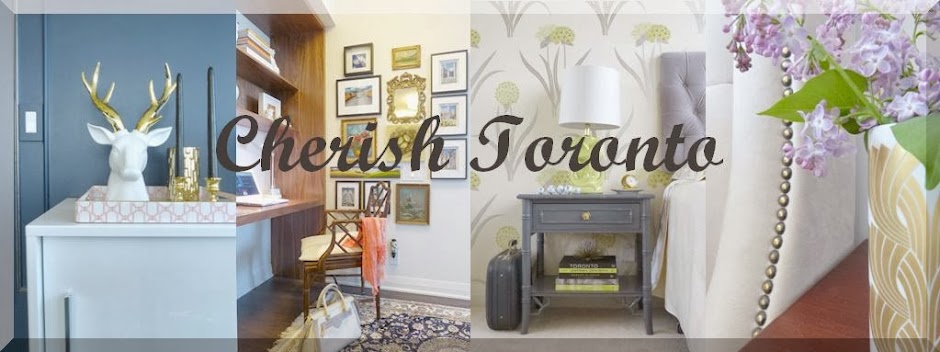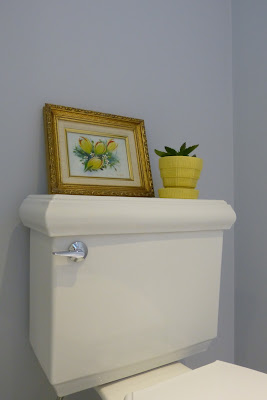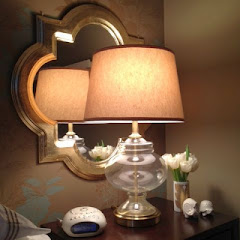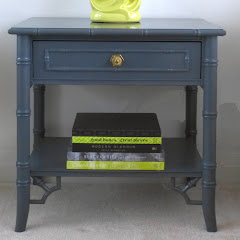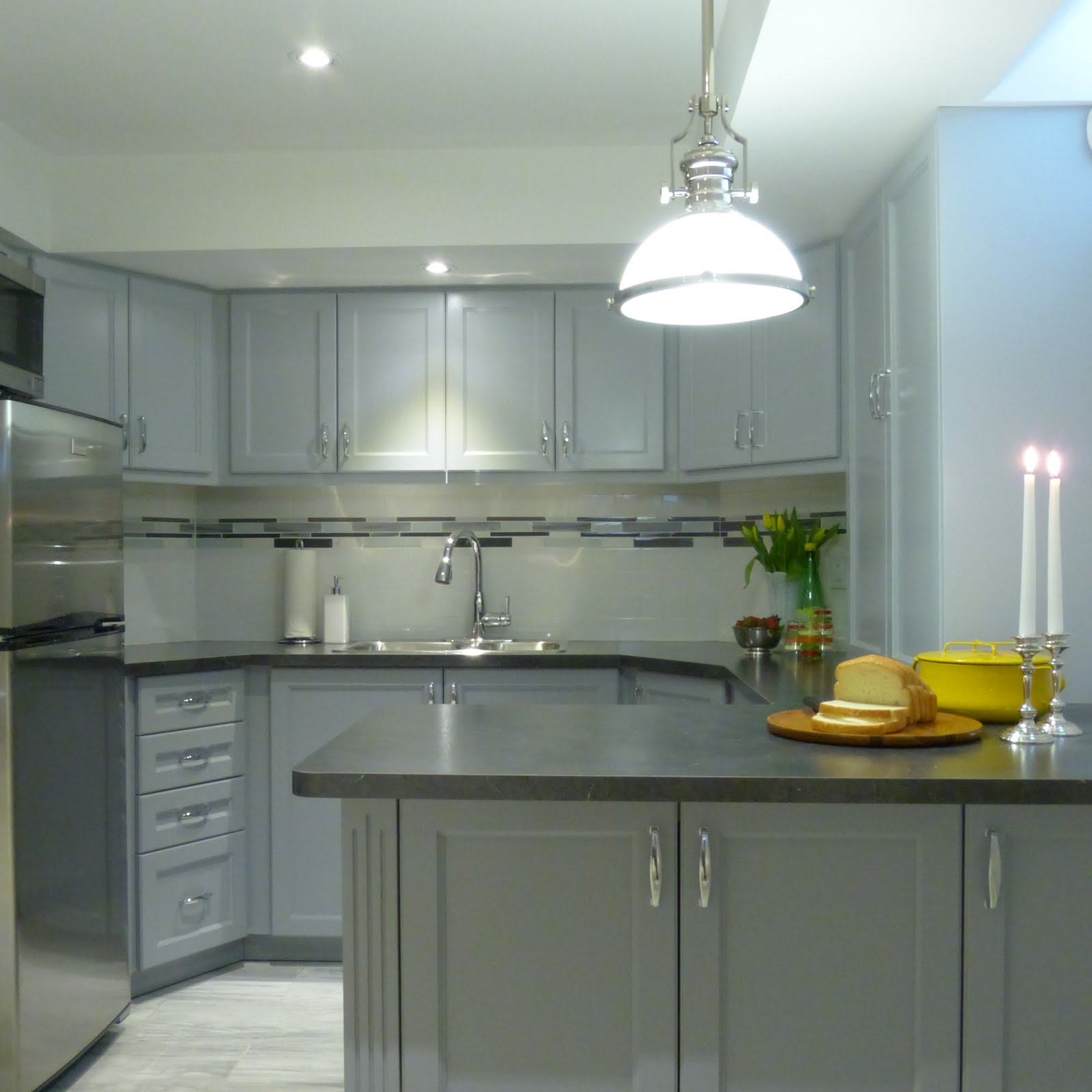I'm not going to point out the several candidates for worst dressed (they know who they are), although I'm sorry, Nicole Kidman really should have thought twice about that shimmering green double parrot Gucci number. I want to highlight just the best of the evening, so let me cut right to the chase:
Emily Blunt in Roberto Cavalli
Love it both coming & going.
The beading, the colour, the fit...c'est parfait!
Image via Grazia Daily
Yara Shahidi in Naeem Khan
This girl has an bold sense of fashion and I like it!!
This colourful dress turns heads in a sea of safe gowns.
Image via TeenVogue.com
Gina Rodriguez in PatBo
More beading and a dash of colour, I sense a theme here.
Simple & chic.
Image via People.com
"Best Black Dress" goes to Amy Adams in Brandon Maxwell
Image via Grazia Daily
"Best White Dress" goes to Viola Davis in Vivienne Westwood
Image via PopSugar.com
Best Dressed Man
Ryan Gosling, naturally, wearing Gucci
Image via PopSugar.com
